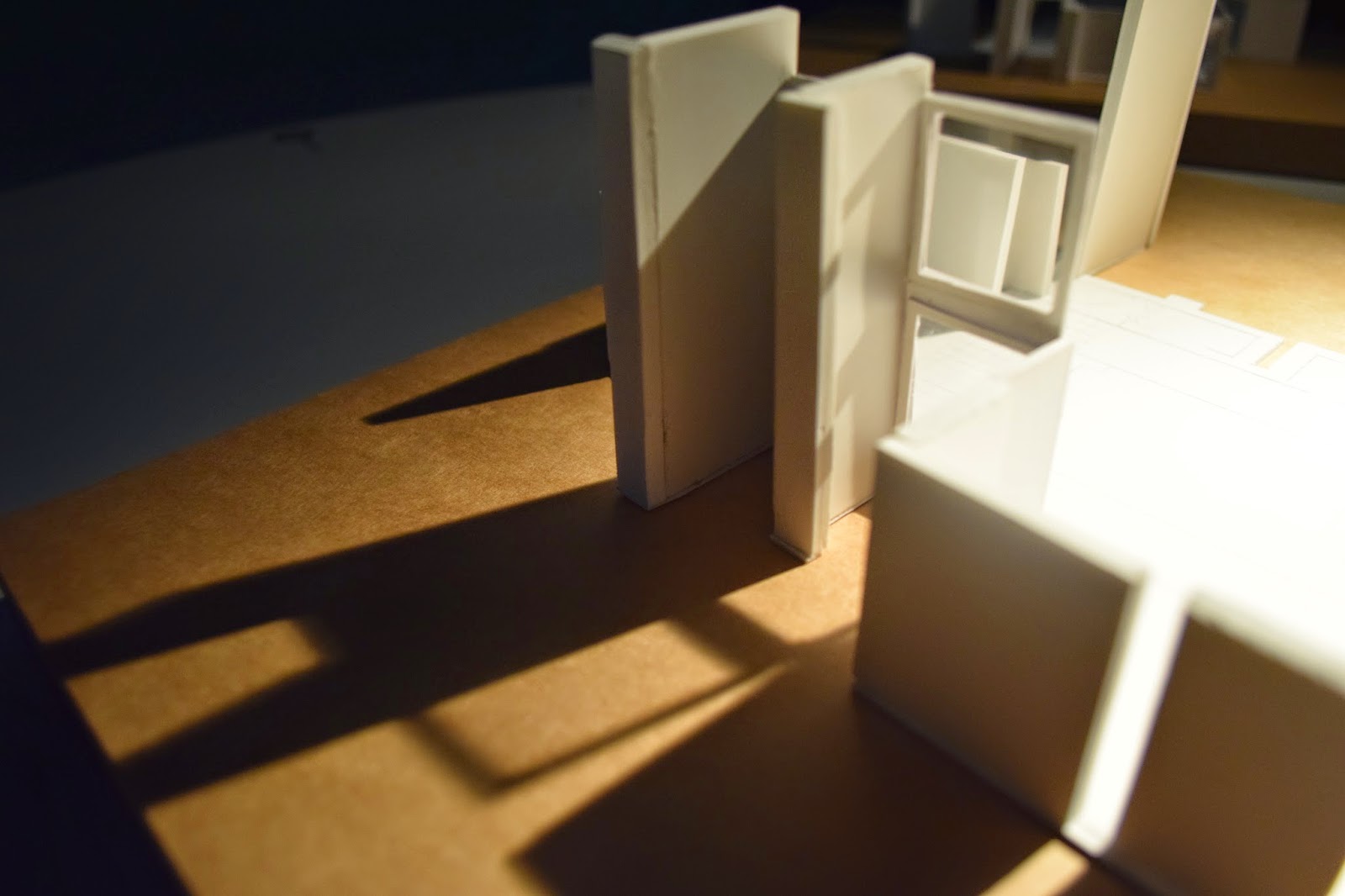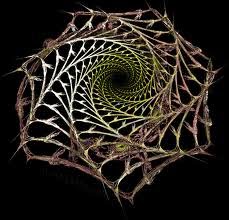Project 3-Nature 's retreat
Nature abounds with structures built by animals other than humans or animal architecture as it is commonly termed,such as termite mounds,wasp,and bee hives,burrow complexes of rodents ,beaver dams ,elaborate nest of birds and web of spiders.
In project 3 task 1,we are going to design a retreat in FRIM inspired by an insect architecture and the 3 core ideas in project 1.
Task 1 :Insect architecture inspiration
My group member ,Keith and decide to choose Termite Mound as our case study of insect architecture.In task 1 ,we have to do analysis and explore the architectural details and information of termite mound.

Termites are a group of eusocial insetc
that were classified at the taxanomic
of order
Isoptera ), but are now accepted as the infraorder
Isoptera, of the cockroach order blattodea
[ While termites are commonly known, especially in Australia , as "white ants," they are not closely related to the ants.
As eusocial insects, termites live in colonies that, at maturity, number from several hundred to several million individuals. Termites communicate during a variety of behavioral activities with signals. Colonies use decentralised, self organised systems of activity guided by swarm iintelligence
which exploit food sources and environments unavailable to any single insect acting alone. A typical colony contains nymphs (semimature young), workers, soldiers, and reproductive individuals of both sexes, sometimes containing several egg-laying queens.
The ventilation system is very important to termite mound.The air penetrate into termite mound through the thin wall which made of dung and saliva of termite and exhale from the chimney which is located above ground level,which is similar to human 's lung system.
The circulation of termite mound is linked by a common path linearly to the top of chimney.The chambers are linked and connected by a common chain which can provide a pathway to termite to move to other chambers.
The special chamber is in located at deep bottom of ground level,which is royal chamber .Royal chamber is the largest palace for king and queen termite to live.The fungi chamber is located above the royal chamber.The fuction of the fungi chamber is to take care and rise baby termite.








































.jpe)












